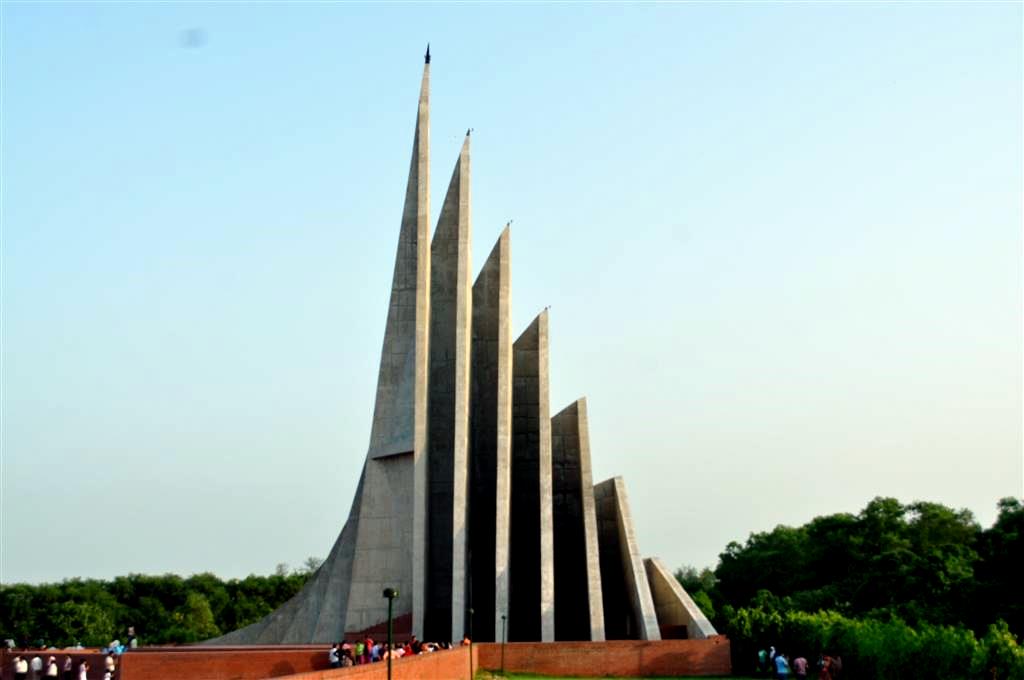Sonakanda Fort a Mughal river-fort located on the eastern bank of the shitalakshya at Bandar, almost opposite hajiganj fort in Narayanganj district. A group of river forts, erected by the Mughals, guarded the water routes to Dhaka and other places of strategic importance and the Sonakanda Fort is one of them.
The fort, under the protection of the Department of Archaeology and Museums, has been restored and repaired several times. The defensive walls and the massive artillery platform are still in existence. It is quadrangular in plan, measuring 86.56m×57.0m and surrounded by a 1.06m thick brick-wall, 3.05m in height, with inner and intermediate bastions.
The wall is built solid at the bottom. There is a circular artillery platform with a staircase on the west side, which leads up to the raised artillery platform to be entered by a five-foil arched gateway. The artillery platform, meant for a big calibre cannon aiming at the attackers coming up the river, is a new feature of the Mughal river forts in Bengal.
The platform has two circles of which the inner is 15.70m and the outer is 19.35m in diameter respectively. It is 6.09m in height and surrounded by walls. The corner bastions on both sides of the western wing are wider than those of the eastern wing, which are 4.26m, while the two on the western wing are 6.85m in diameter.
The fort has two main parts; one is a fortified rampart wall of enormous dimension, which has numerous wide and narrow loopholes. And the other part, the most important one, is a raised outwork on the western face. Excepting the artillery platform, there is no trace of any permanent structure within the fortification walls. All round, the walls are crowned by machicolated merlons, which are on average one metre high.

The fort is provided with a single entrance gate on the north. The arched gateway is placed within a rectangular frame and both the sides are decorated with several plastered panels. The lofty arch of the entrance gateway is of the four-centred variety. There are four corner bastions. Unlike the bastions of the forts at Hajiganj and Idrakpur the bastions of this fort are octagonal in plan. 

The fort is not dated by any inscription. Though the construction of this fort is attributed to mir jumla, there is no evidence for this. On stylistic similarities with other Mughal river-forts in and around Dhaka it is datable to the mid-17th century.

The fort is not dated by any inscription. Though the construction of this fort is attributed to mir jumla, there is no evidence for this. On stylistic similarities with other Mughal river-forts in and around Dhaka it is datable to the mid-17th century.





















































